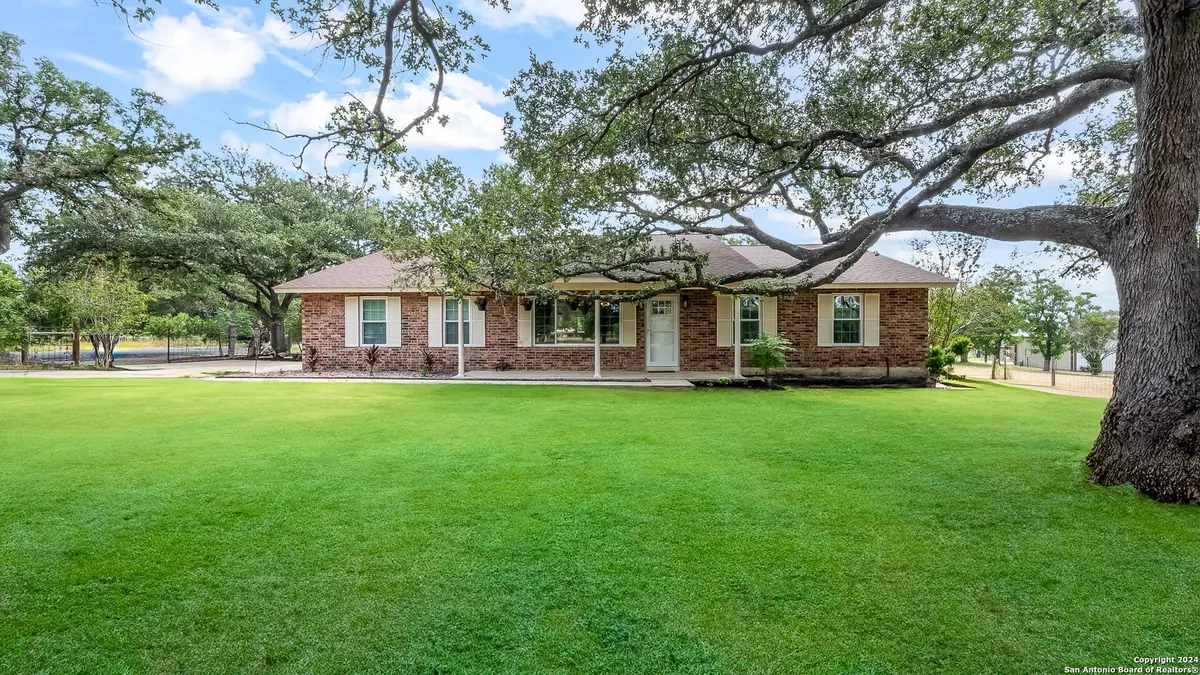Would you like to know more about this property?
3 Beds
2 Baths
1,966 SqFt
3 Beds
2 Baths
1,966 SqFt
Key Details
Property Type Single Family Home
Sub Type Single Residential
Listing Status Active
Purchase Type For Sale
Square Footage 1,966 sqft
Price per Sqft $258
Subdivision Clements Jd
MLS Listing ID 1807543
Style One Story
Bedrooms 3
Full Baths 2
Construction Status Pre-Owned
Year Built 1977
Annual Tax Amount $5,636
Tax Year 2021
Lot Size 1.130 Acres
Property Description
Location
State TX
County Guadalupe
Area 2707
Rooms
Master Bathroom Main Level 6X10 Shower Only, Double Vanity
Master Bedroom Main Level 14X14 DownStairs
Bedroom 2 Main Level 10X12
Bedroom 3 Main Level 10X12
Living Room Main Level 14X10
Dining Room Main Level 10X8
Kitchen Main Level 10X10
Interior
Heating Central
Cooling One Central
Flooring Ceramic Tile, Vinyl
Inclusions Washer Connection, Dryer Connection
Heat Source Electric
Exterior
Parking Features Two Car Garage
Pool None
Amenities Available None
Roof Type Composition
Private Pool N
Building
Foundation Slab
Sewer Septic
Construction Status Pre-Owned
Schools
Elementary Schools Call District
Middle Schools Call District
High Schools Call District
School District Seguin
Others
Acceptable Financing Conventional, FHA, VA, Cash, Investors OK, Other
Listing Terms Conventional, FHA, VA, Cash, Investors OK, Other
"My job is to find and attract mastery-based agents to the office, protect the culture, and make sure everyone is happy! "






